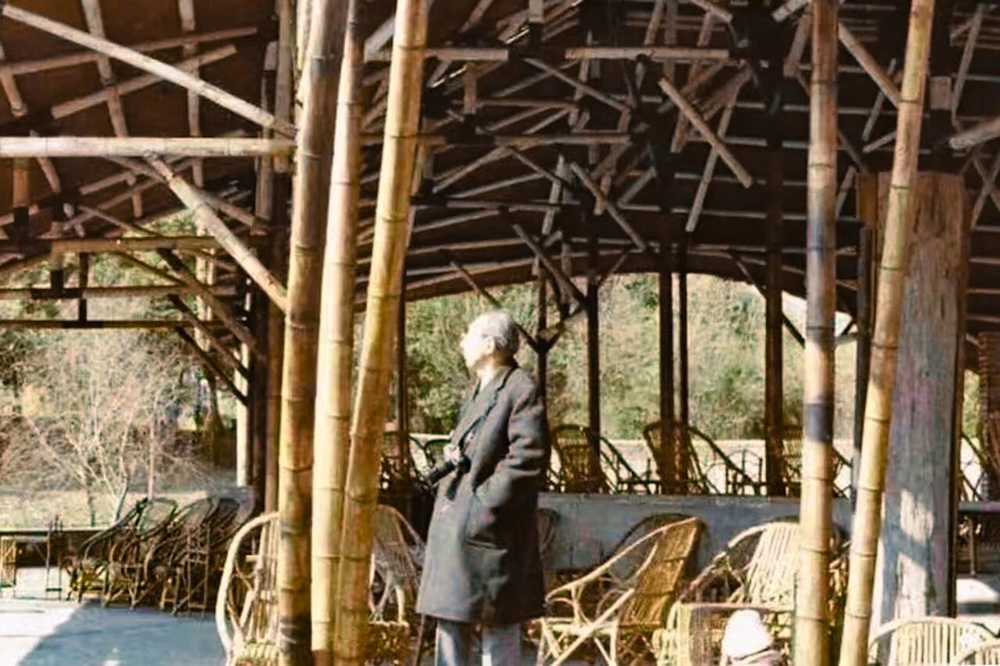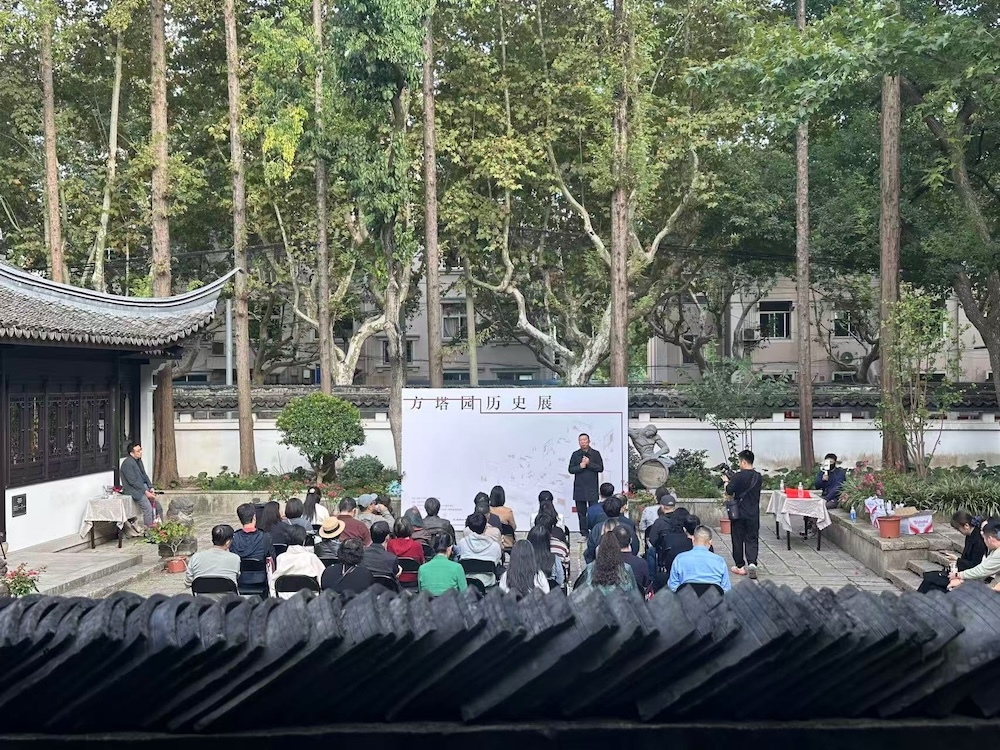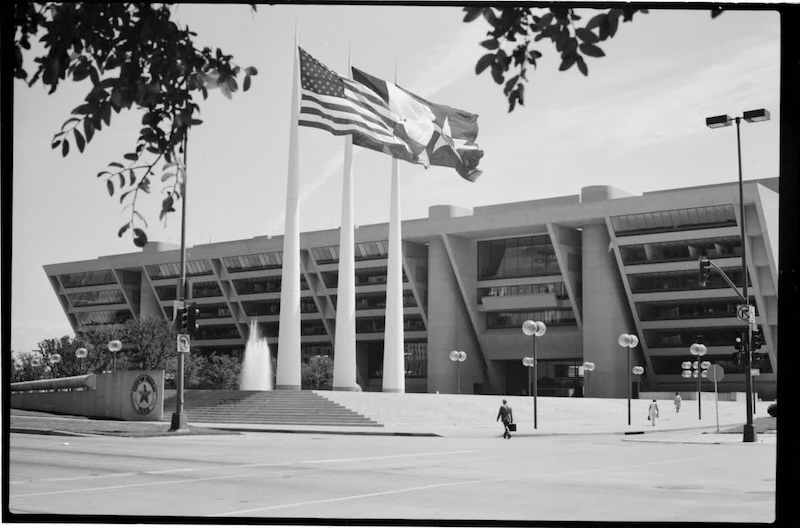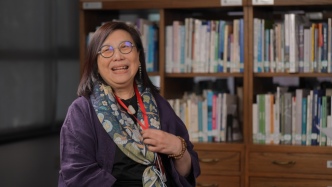

This year marks the 110th anniversary of the birth of Mr. Feng Jizhong (1915-2009). To commemorate this milestone figure in the history of modern Chinese architecture, the College of Architecture and Urban Planning of Tongji University, in conjunction with various sectors, has launched a series of commemorative activities. One of these is the "Fangta Park History Exhibition" held at Fangta Park in Songjiang District.
The overall planning and design of Fangta Park was overseen by Feng Jizhong, reflecting his architectural philosophy of "creating something new from the old." In his vision, Fangta Park is both an "open-air museum" of cultural relics and a public leisure space for citizens. The "He Lou Xuan" bamboo pavilion in the southeast of Fangta Park is considered to be a condensation of his lifelong understanding of modern architecture.

He Lou Xuan in Fangta Garden
Fangta Park, located in the old town of Songjiang District, Shanghai, is a historical and cultural park covering 172 acres. It integrates artifacts from various eras, including the Fangta Pagoda, a screen wall, ancient temples, a Song Dynasty bridge, and ancient residences, offering a microcosm of a thousand years of history. The planning and design of Fangta Park began in the late 1970s, with Mr. Feng Jizhong leading the main design work. Adhering to the concept of "creating something new from the old," Mr. Feng blended modern spatial design concepts with classical Chinese garden-making ideas, creating a unique modern garden space. In 1999, at the World Congress of Architects (UIA) architectural art exhibition, Fangta Park became the only garden project among the 50 outstanding design works selected from the People's Republic of China.
However, the history of the planning, design, and construction of Fangta Garden, a renowned garden in Shanghai, is little known to the public. The "Fangta Garden History Exhibition" attempts to help the public understand Feng Jizhong and Fangta Garden, a famous garden of the "Shanghai School".

At the opening ceremony of the "Fangtayuan History Exhibition", Huang Yiru, a disciple of Feng Jizhong, delivered a speech.
Fangta Park: A Coexistence of Modernity and Song Dynasty Spirit
The exhibition is located in the "Hall of Refining Will and Inspiration" in the Heart Garden of Fangta Park, facing the relocated Ming Dynasty residence "Zhang Bi Residence". Here, "creating something new with the old" is no longer an abstract concept, but something that can be felt and touched in the space. When the mottled Ming Dynasty brick walls face each other with modern display cases, and when the stone surface of the Song Dynasty bridge overlaps with the construction stories in the videos, history and modernity nourish each other in the space.
The exhibition presents the garden's overall appearance through four themes: "site, cultural relics, construction, and restoration." The surrounding illustrations, documents, images, and models allow visitors to travel through more than 40 years of construction and experience Feng Jizhong's meticulous thinking on historical context, spatial rhythm, and architectural language.

Exhibition site of "Fangta Park History Exhibition"
The left-hand display case in the center of the exhibition hall displays historical materials about Fangta Park, as well as Mr. Feng Jizhong's academic works and interview materials; the right-hand display shows models of the North Gate and Helouxuan for academic seminars. The wall timeline records the key milestones in the construction and development of Fangta Park from 1973 to 2025, as well as the efforts Mr. Feng devoted to it.

Fangta, located in the center of Fangta Park
The core of Fangta Garden lies in the Fangta Pagoda and its surrounding space. "The Song Dynasty style of the Fangta Pagoda laid the foundation for the design principles of the entire garden—simplicity, spaciousness, and a modern feel. Mr. Feng used the spirit of Song Dynasty gardens as a reference for modern design—he believes that although few Song Dynasty gardens remain, their literati spirit, simple charm, and majestic grandeur are the essence that modern gardens can learn from," Tan Zheng, associate professor at the College of Architecture and Urban Planning of Tongji University and curator of this exhibition, told The Paper. "The vegetation, paths, and platform layout around the Fangta Pagoda have all been carefully considered. The Tianhou Palace is elevated on an independent platform, and the ancient bridges and pavilions each form their own unique landscape, creating small worlds that allow visitors to naturally experience 'tranquility after a long period of activity' as they walk around."

Fangta Pagoda and Tianfei Palace. Photo by Feng Jizhong.
Feng Jizhong originally planned to set up different "node buildings" in the four corners of the park, namely the northeast, southwest, southeast, and northwest, to form a spatial "balance". The "Heart Garden" in the northeast is the exhibition site, which Mr. Feng originally designed as a restaurant; the southwest is Lanrui Hall (Ming Zhu Shunshui Memorial Hall); the northwest is currently the park management area, and then there is "He Lou Xuan" in the southeast.

He Lou Xuan entrance
Built in 1986, He Lou Xuan was the last of the gardens to be completed and also the most experimental. "At that time, the main structure of the garden had been completed and the cultural relics had been moved in, but Mr. Feng felt that this corner with the pond was still missing something, so he condensed all his understanding of modern architecture into this pavilion," said Tan Zheng.

He Louxuan
He Louxuan: A Big World in a Small Pavilion
On an autumn afternoon, many residents living nearby chatted and drank tea in a tea pavilion at He Lou Xuan, while young people from the city came to experience He Lou Xuan.
"You need to go to the other side of the river to take pictures. The angle is better from there, and you can capture the entire rooftop," an elderly gentleman told The Paper reporter in Shanghainese with a Songjiang accent. Following his directions, the reporter crossed a small bridge and passed through a bamboo grove along the river. The short distance conveyed a sense of leisurely enjoyment reminiscent of ancient times.
Upon arriving at the shooting location indicated by the old man, one can see a thatched cottage nestled among greenery, surrounded by a pond in front of the cottage, with occasional park boats leisurely passing by.

Looking at He Lou Xuan from across the river
"The tradition of He Lou Xuan actually comes entirely from the folk. Its gently undulating roof ridge curves originate from the 'Luoshe House' in the Jiangnan region, a common residential style in Songjiang, Jiaxing, and Huzhou," Tan Zheng explained. "Mr. Feng opposed using 'large timber structures' like palaces and temples as the sole reference for modern architecture. He chose a flexible, temporary, and unofficial bamboo structure. It can be disassembled and updated; it is a 'changing' building. Mr. Feng said at the time that it wouldn't matter if it needed to be rebuilt or renovated in ten or twenty years. This is actually a modern spirit—architecture is not eternal, but can grow and change."

Feng Jizhong at the newly completed He Lou Xuan in 1986. Photographed by Huang Yiru.
Stepping into the pavilion, one can almost feel the spirit and rhythm of the Song Dynasty garden. Bamboo supports the thatched roof, with horseshoes added to the base of each bamboo stalk for both corrosion prevention and stability. The bamboo joints are painted black, while the middle sections are painted white, like Chinese calligraphy flowing through the space, creating a dynamic and unpretentious atmosphere.

Feng Jizhong spent his later years at He Louxuan.
He Lou Xuan appears to be Chinese in style, but it actually incorporates universal modern architectural language. The curved walls, offset eaves, and the spatial relationships of three different elevations all bear the logic of Cubism. Its intersecting bamboo structure is not a traditional Chinese practice, but rather a structural experiment. This is related to Feng Jizhong's scholarly background and his training in modern structuralism in Vienna. During construction, the creativity of the on-site craftsmen was also evident. "At the time, it was a construction team from Putuo District, many of whom were educated youth returning to the city. Mr. Feng drew up the plans, but he allowed them to adjust them freely on-site. The binding of the bamboo and the finishing of the joints all bear traces of the craftsmen's improvisation. This is his understanding of 'civic architecture'—a work completed jointly by architects and craftsmen," said Tan Zheng.
Behind the major renovation of He Louxuan
“When I came here in the second half of 2022, He Lou Xuan was under renovation and I didn’t see it; today I happen to be nearby, so I came to experience it,” Ms. Wang, who was sitting by the river drinking tea, told The Paper. The major renovation she mentioned was led by Professor Huang Yiru of Tongji University, a disciple of Feng Jizhong, and took two years, far exceeding the original construction time of four months.

Huang Yiru introduced the construction and renovation process at He Louxuan.
On the opening day of the exhibition, Huang Yiru also visited He Louxuan and shared with the Tongji University faculty and students who were with her many little-known details and interesting stories about the construction and renovation of He Louxuan.

The bamboo structure in He Lou Xuan
According to him, all the bamboo and thatch in He Lou Xuan today are not original from 1986; the original bamboo was replaced in 2021 and is now preserved at Tongji University. "I wanted to put myself in the teacher's shoes and think about how he would have restored it. Preserving the 'free-flowing' feel of the bamboo joints, the effect of light and shadow moving with the curved walls, the overlapping and dynamic space of the platform base—this is extremely difficult," Huang Yiru said. The thickness of the thatched roof, the load-bearing capacity of the bamboo pillars, the light spots formed by the openwork of the curved walls, the plant arrangement, the changes in light and shadow… every aspect underwent precise calculations and numerous experiments. To preserve the natural feel of "free-flowing chance," the restoration team even retained the original height differences when binding the bamboo joints, so that the effect of light and shadow was not bound by absolute regularity.

The He Louxuan model is featured in the exhibition "Building Shanghai: Architecture, City and Culture Since 1949" at the West Bund Art Museum in Shanghai.
"Forty years ago, when I was a student, I built a model of He Lou Xuan. I never imagined I would have the opportunity to participate in its restoration." Huang Yiru said regarding this major renovation, "We digitized all the data and created 3D models to ensure that any designer in the future can completely recreate it."
In addition, the renovation team made precise adjustments to the eaves design, rainproofing and ventilation, bamboo pillars and metal boots, and the desalination and dealkalization of old materials. The major renovation also fulfilled Feng Jizhong's unfinished design intentions: several new walls were built on the opposite bank of the water to extend the tea pavilion space, creating reflections of light and shadow that echoed the charm of Song Dynasty gardens.

The wall on the opposite bank was newly installed according to Feng Jizhong's design intentions.
Under the warm autumn sun, the pavilion is filled with tea drinkers, while outside, bamboo shadows sway and sunlight shines obliquely on the thatched roof, creating a leisurely and pleasant atmosphere. Today, Fangta Garden and Helou Pavilion are offering modern people a unique way to rediscover the tradition and innovative spirit of Chinese gardens, and providing an example for the inheritance of urban culture.


